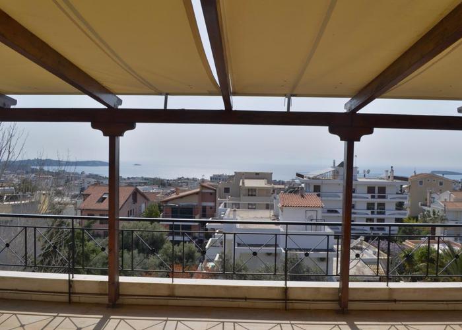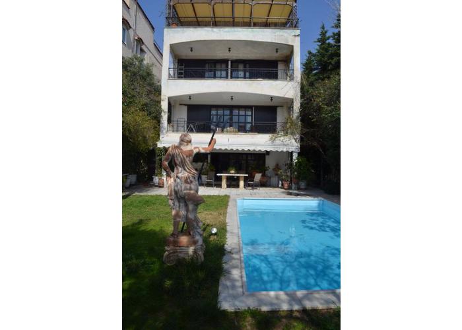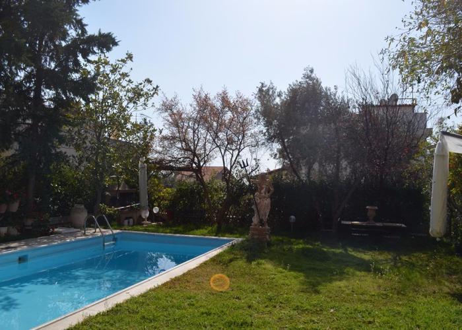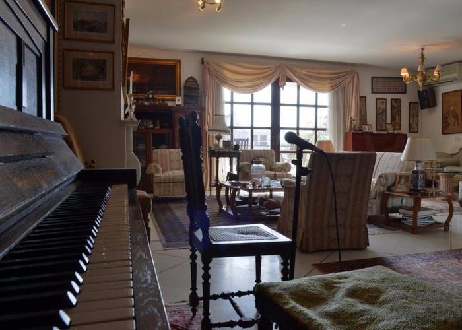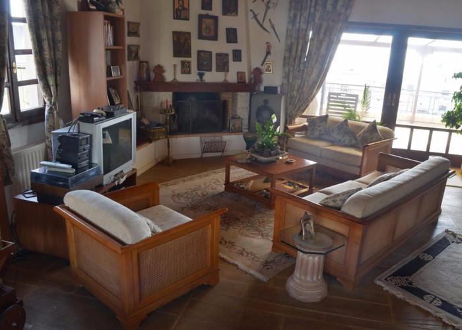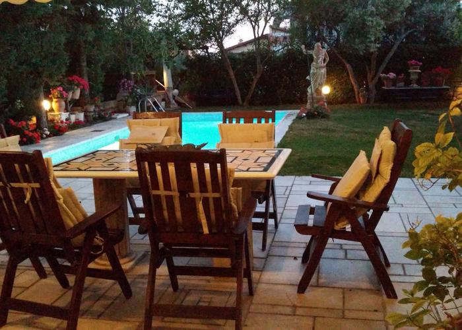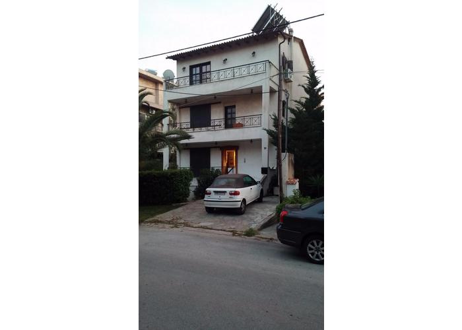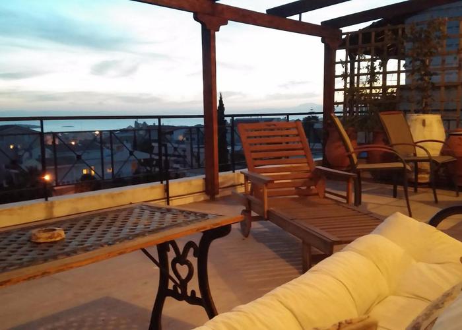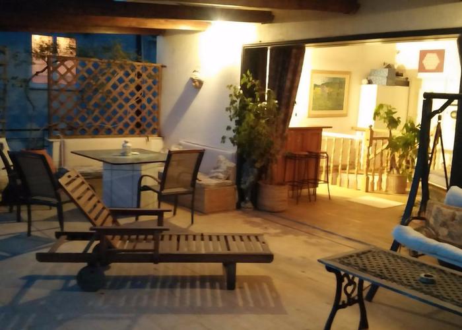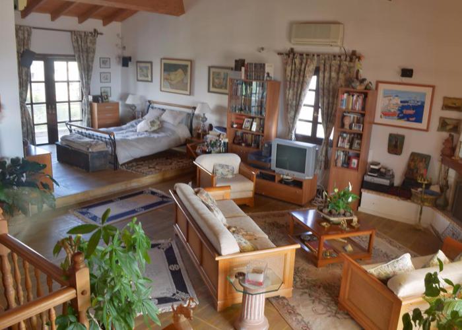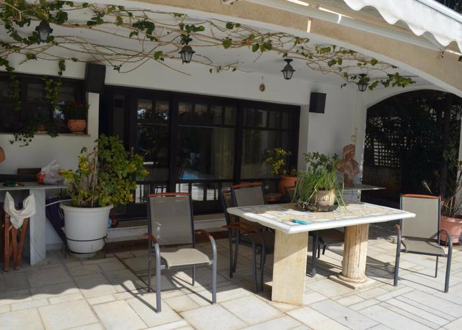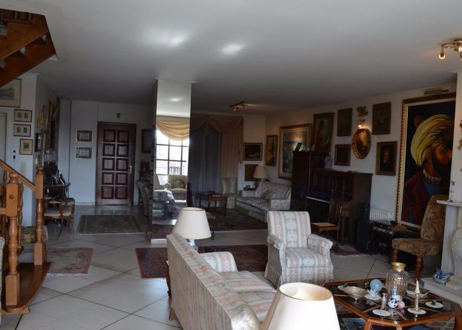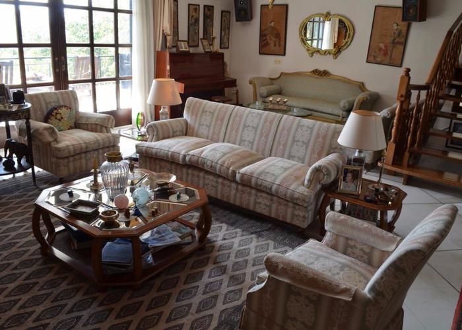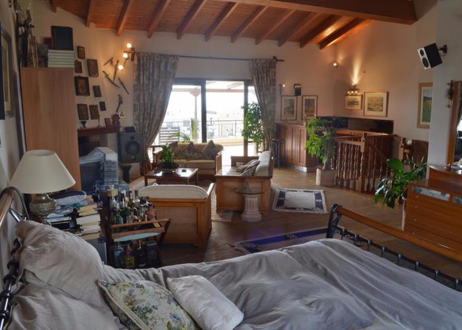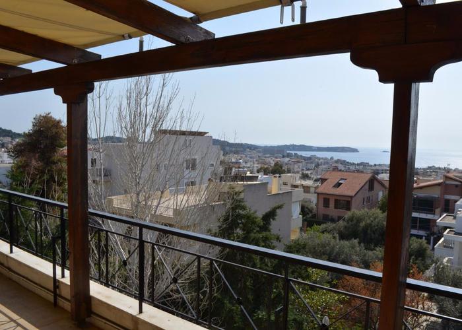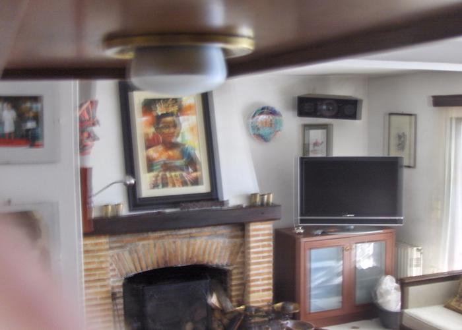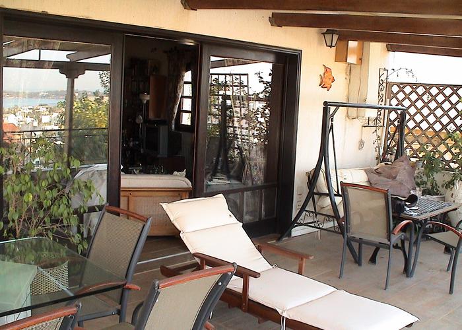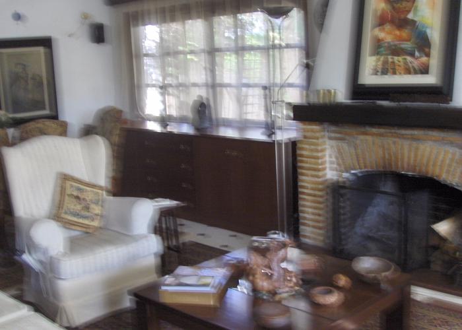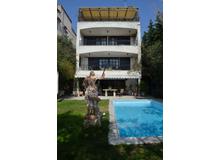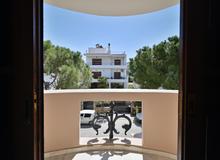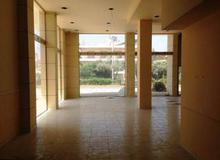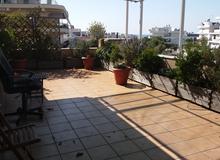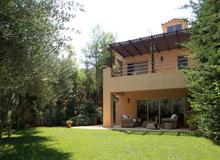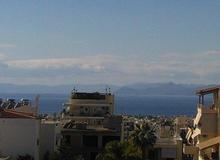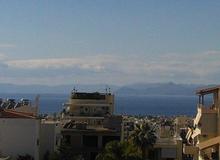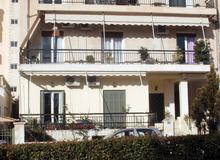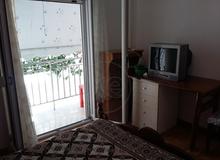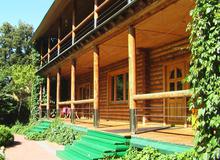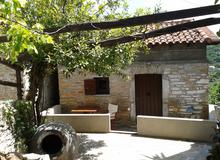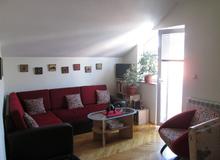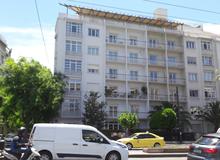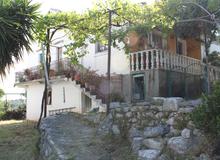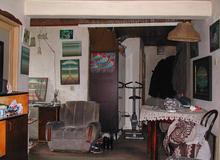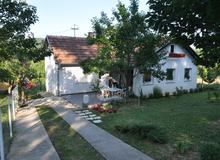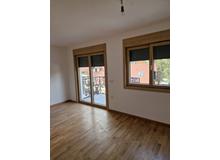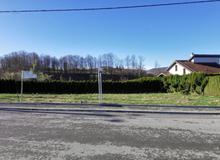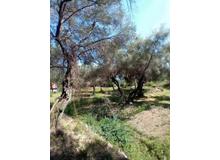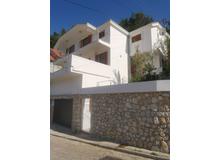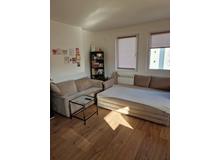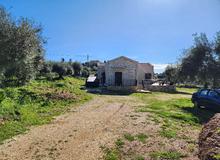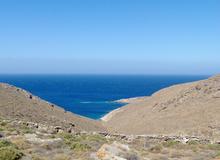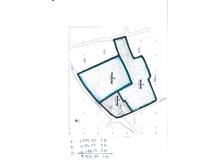For sale
Villa, Voula
Nikitara 58, Voula 166 73, Greece. 166 73
€ 700
About property
- 400 m2
- 490 m2
- 5 Bedrooms
- 5 Bathrooms
- Fireplace: Yes
- Pool: Private
- Heating type: Diesel
- Sea view
- Air conditioning: Yes
- Year of construction: 1998
- Balcony: Yes
- Heating: Central heating
- Parking: On-site parking
- Year of renovation: 1998
Four floors communicating with internal elevator and a high quality wooden stair case
The main entry to the villa is from the second level leading to the main reception area which includes the main open space leaving room with dining room and two sitting areas with a marble fire place and a WC for the guests. There are two balconies one in the front and a second overlooking the garden and the swimming pool. This balcony occupies an area 8Χ 2,32μ and has an external marble staircase leading to the garden.
The floor and the balconies are covered with high quality white marble from Thasos island.
The first level (ground floor at the level of the garden and the swimming pool) has the main open space Kitchen, with second dining space and sitting area in front of a fire place.
At the same floor there is a bedroom, a WC and laundry space.
The floor is covered with the same white marble.
The way to the Garden is thru a glass sliding door 4.50 m
The swimming pool (45 square meters) is surrounded by special marble has optional heating facility.
The third level has one master bedroom with its own bathroom and two bedrooms sharing an independent bathroom.
There are two Balconies one with sea view and the other with mountain view
Finally, the last level has a second master bedroom with its own sitting place, fire place, its own bathroom with Jalousie.
There is a 5x8 m balcony with an exclusive sea view of Saronic bay. The floor of the internal space and the balconies are covered with special marble of special design.
All floors are independently heated.
Total coverage is 400square meters on a piece of land 490 square meters.
