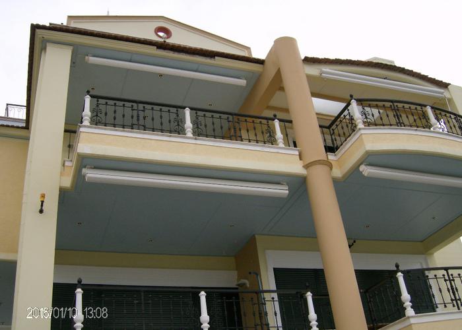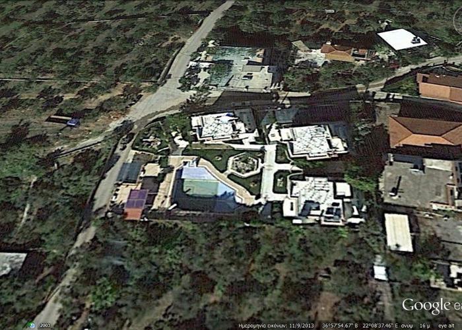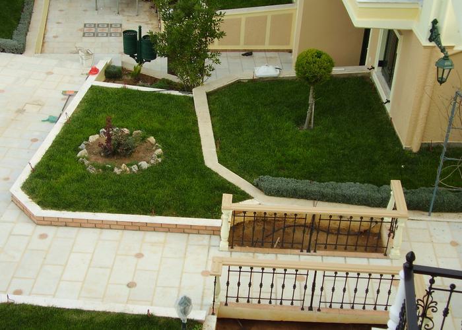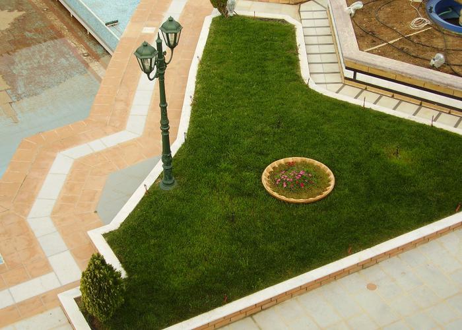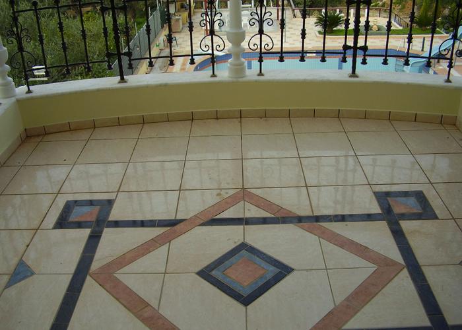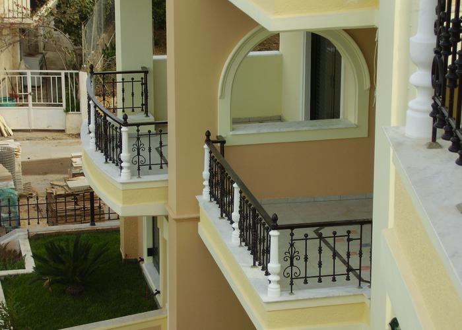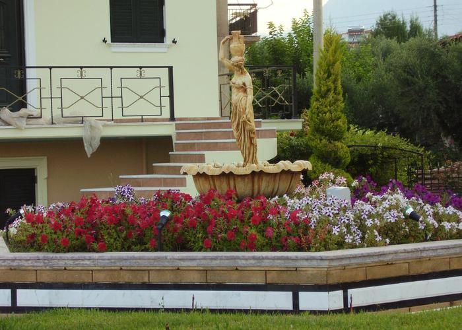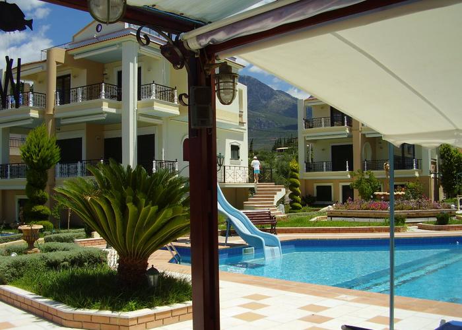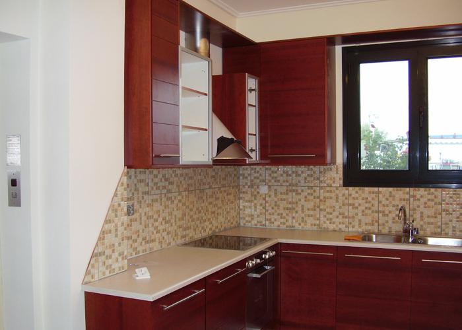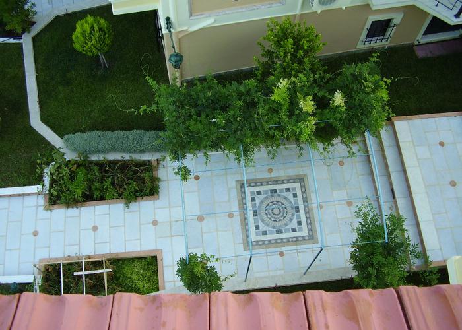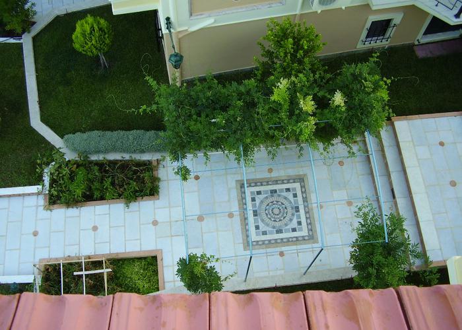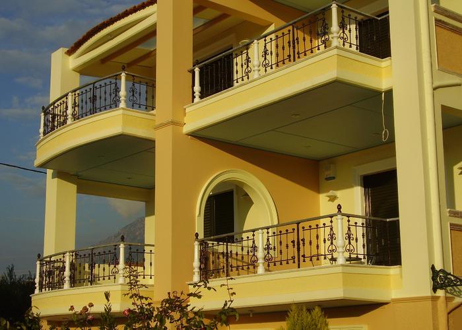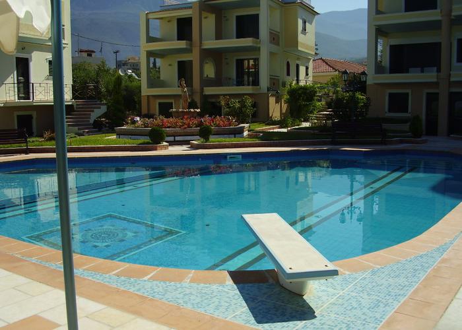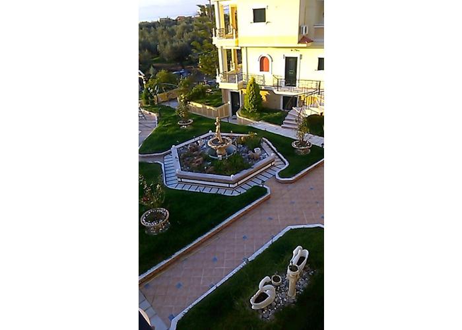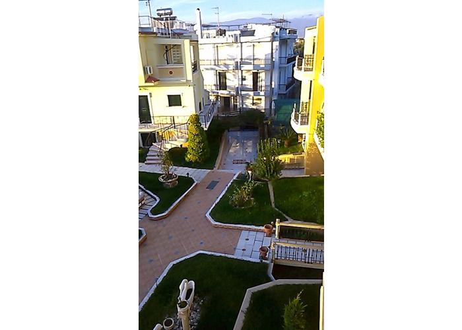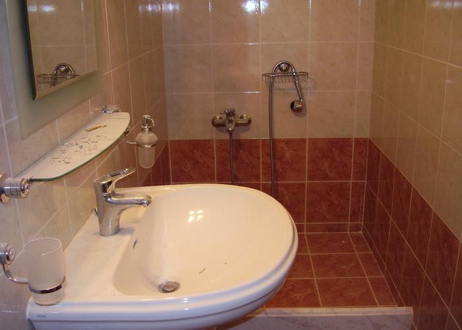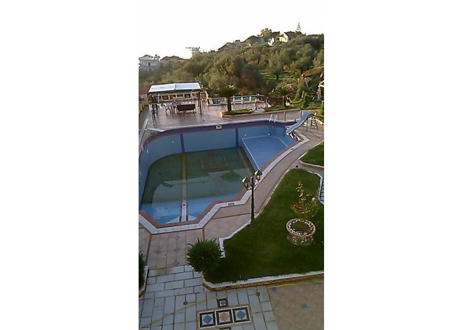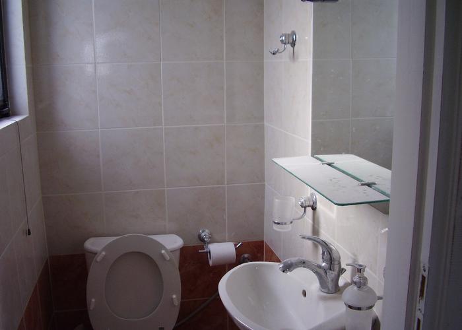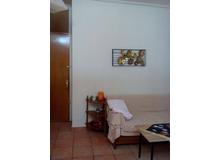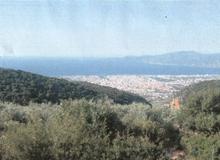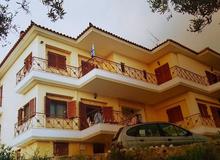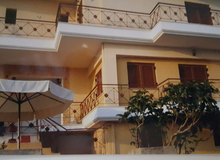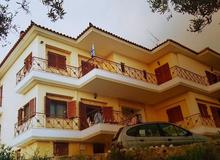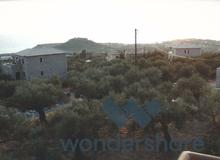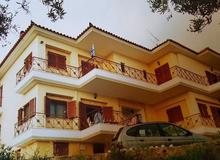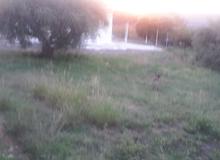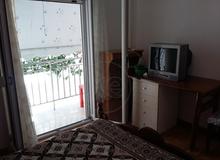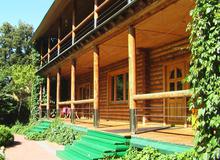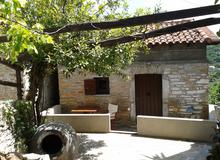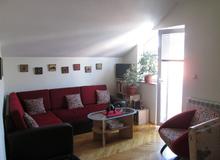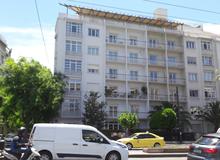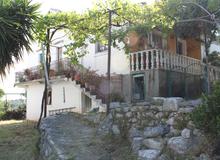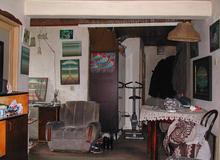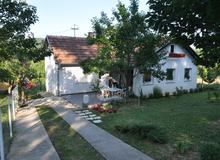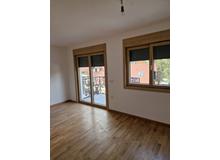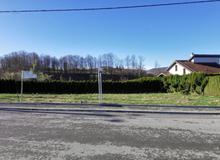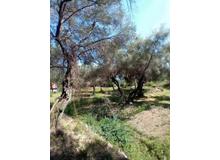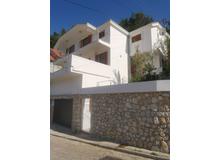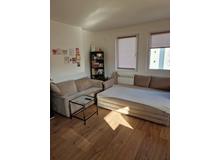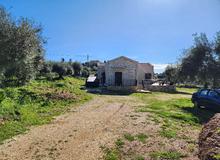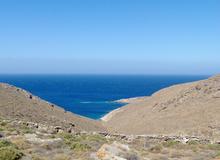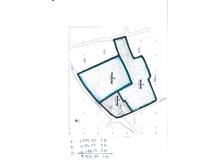For sale
Villa, Avia
Unnamed Road, Avia 241 00, Ελλάδα. 241 00
€ 2 800 000
About property
- 799 m2
- 1730 m2
- 20 Bedrooms
- 13 Bathrooms
- Fireplace: Yes
- Pool: Private
- Heating type: Diesel
- Sea view
- Brand new: Yes
- Furnished: Yes
- Levels: 4
- Air conditioning: Yes
- Year of construction: 2011
- Balcony: Yes
- Heating: Individual heating
- Parking: On-site parking
DESCRIPTION OF GROUP “A M A L I A”
Kfak A037
G E N E R A L L Y T H E P L A C E
The group of three residences with swimming pool is found in the
Coastal apartment in the Municipality of Avia - Messinia in the settlement
of Paleohora. (Kalamata p.c. 24100).
Easternly of the city of Kalamata in direction to Mani area and in
Distance of about eight kilometers by the sea, the coastal settlement of
"Paliohora" extends in length in one and a half kilometer between Municipal apartments of Arhontiko and Akrogiali of Avia.
with the city of Kalamata it is connected roadly by daily and frequent transport as
also the city of Kalamata with the next main cities of prefectures, by air with the
rest of Greece and Abroad, while it exists Marine line for Crete and Islands.
Τhe permanent population in winter is about 100 residents while
Summer time rises to 400 including the foreigners.
Various small roads lead you from the main road to very beautiful little ports, smooth resorts and beaches with spotless sea.
The all setting is supplemented by the view of the high mountain “Taygetos”
that determines the borders between the prefectures of Messinia and Lakonia
with various Graphic hamlets full of green and the properties with the amazing
and endless olive trees.
The settlement has supplies of current, water, electricity, telephone and
recently sewerage.
The climate is Mediterranean soft with soft winters and in a fresh way at
Summer times. The life even in August which is the main month for
Holidays i is quiet and without particular problems in the locomotion,
while all the time dominate the sunny days, the immense fully green landscape
and the spotless sea awarded with blue flags of Europe .
The buildings are built in corner plot of 1.728, 49 m2 and are three buildings
with ground floor, 2 floors and loft . Auxiliary spaces such as open parking –
closed parking - boiler room – lift machine room - swimming-pool – main entry
Auxiliary entry - courtyard W. C. - courtyard shower and lockers room
supplement the hole construction .
The garden has many and different trees, flowers and grass .
Three fountains with marble compositions, sprayed water and suitable
Lighting creates beautiful corners. The main entry framed with two elaborate
Pillars with three parts iron door decorated with drawings and iron
elements. The pergola of courtyard is wooden, covered and constitutes the center of
the summer life in combination with the equipment of cooker, barbecue
and traditional oven. There exists rare marble table and 3 marble benches.
The tiles in the pergola are combination of little pillars of marble and
Iron figures as the tiles of buildings also.
The swimming-pool in area of 130 m2 roughly has two different depths 1,50
and 2,20 m and is decorated with tiles and various drawings. It has internal scale
going in, starting block, two metal scales, low depth part, Jacuzzi , water slide
scale and fantastic lighting.
The fencing in the borders is iron unaided on parapet of cement and it is
lighted up every 5 m with low voltage lights . The fencing in streets is
cementitious with investment of marbles and special stone- tiles composed of
drawing and lighting incorporated in the fencing. Floorings of garden are marbles
with characteristic drawings in combination with various tiles, the steps are made
of marble combined with tiles and low parapets with decorative bricks
and marbles. Three traditional drawing benches are placed around the swimming-
pool. At night in the garden shine two pillars with chandeliers while each
building has its own traditional lighting on wall.
The garden has low lightning in the grass, lightning in the steps of the stairs and the parapets and
there is garden alarm of beam , emergency lighting of 10.000 w and water net for fire .
Westwards of building 2 exists open parking of 8 places, southerly and
frond the pergola of 2 open seats and 2 closed seats with automatic door.
All the areas of parking are lighted up.
Between buildings 1 and 2 is found the entry 1 – 2 that is useful as
more near access in the buildings and as internal summer parking because
it is covered by iron arches with aromatic climbing plants. Similar arches are
manufactured between buildings 1 and 2 and in the corridor immediately afterwards
the entry in the group. Low and little decorative bridge exists between the buildings
1 and 2.
Courtyard w.c. and changing clothe room in combination with the shower of the swimming- pool supplement the equipment of the courtyard.
B U I L D I N G 1
It is a united building of 258,31 m2 in total area in 3 floors.
In the ground floor exist 3 bedrooms, big cooker – living room, very big bathroom
with 2 Jacuzzi , space of washing-machine, W.C. and marble scale of rise to the
first floor, while functions of the lift for second floor and loft. A room with the
w.c. has independent entry and independent use . In the 1st floor it is the lounge with other cooker, w.c. and cloakroom, has roof in three levels, flooring with big central form, fireplace of special white marble electric big windows and independent entry from the balcony of the 1st floor.
A lot of combinations in lighting, ventilations of roofs, air conditioning, Autonomous heating of every floor , alarm , emergency lighting, continuous covered area and balconies with electric sun curtains .
To the 2nd floor we go either from the exterior scale or by lift. It is constituted by
lounge with cooker –bar and w. c., big bedroom with bath.
Heating – air conditioning, wooden flooring and big handmade synthesis in the
lounge while a square hollow in the roof with glass cover of pyramid shade and
decorative vitraux in 2 levels. In the loft exists solar and an iron pergola.
B U I L D I N G 2
3 independent residences constitute it. The 1st of 81,67 m2 area is
constituted from ground floor with 2 rooms and bath, scale of rise in the 1st floor
The 2nd of 97,75 m2 area constituted from ground floor with 3 rooms and
bath, scale of rise in the 1st floor where there is living room with kitchen and
w. c., covered area and balcony . Entries from garden and from 1st floor ,
covered area and balcony. Entries from garden and from balcony of the 1st floor
and the 3rd of 73,47 m2 area constituted from 2 rooms with bathroom, lounge with cooker, 3 covered areas and 2 balconies . Scale of rise from the 1st floor and an iron scale for the loft where exist an iron pergola and 3 solar apartments. The roof belongs to the present apartment. In all exist air conditioning, electric sun curtains, alarm , emergency lighting , and autonomous heating.
B U I L D I N G 3
Two independent residences constitute it. The 1st Area of 144,90 m2
constituted from ground floor with 4 rooms, bath with Jacuzzi and w. c., marble
scale of rise in the 1st floor that has lounge with cooker, w. c. and cloakroom, has
roof in two levels, flooring with big central form, , fireplace of special white
marble, lot of combinations in lighting, ventilation of roofs, air conditioning,
covered area and balcony with electric awnings. Entries from the garden and from
the balcony of the 1st floor. . Autonomous for each floor heating – air conditioning
and electric sun curtains .
The 2nd Area of 59,65 m2 constituted from 2 rooms with bathroom, lounge
with cooker, 3 covered spaces and 2 balconies . Scale of rise from the 1st floor and
an iron scale for the loft where exist the an iron pergola and 2 solar apartments.
The roof belongs to the present apartment. In both exist air conditioning, autonomous heating , alarm , emergency lighting and electric sun curtains .
THE AREAS OF THE APARTMENTS ARE CLEAR LIVING SPACES PLUS COVERED PLACES – BALCONIES – SCALES AND AUXILIARY SPACES AND ARE MANUFACTURED UNDER LINGUAL AUTHORIZATION
Total living spaces : 718,92 Μ2
Auxiliary spaces : 80,00 Μ2
TOTALLY SPACES: 799,00M2
PLOT SPACE: 1730M2.
I N S T A L A T I O N S.
SWIMMING POOL: The infiltration (cleaning) of the water is made by combination of floorings and skimmers. 6 kidnappings of water from the floorings are pushed from a three phase pump of benefit 32 m3 / h in filter of glass sand and from there in 8 presentations in the parametric walls and in height of 1 m. Similarly the water from 6 skimmers is pushed by other three phase pump of benefit 32 m3 / h in other filter of sand and from there return in the swimming pool.
3rd three phase pump is useful for Jacuzzi and is checked from outside.
4th pump is useful for the water slide and is also checked from outside.
The times of cleaning and alternation of pumps are checked by the electric table.
The additional particular cleaning of surfaces both floorings and walls become mechanically or with robot each evening.
FOUNTAINS
4 independent fountains with statues . 1st the young girl with pitcher, 2nd the baby boy in continuous urination and 3rd the pediment with 2 caryatids they constitute three different corners. Recycled water from pumps of 220 v and filters inside the covered parking. Mechanisms controlling the height of water and backup submarine pumps outside in the 12 v.
The lighting is made with lights of 12 v inside waters and with program alternation of colors from the central table of lighting.
T A B L E O F L I G H T I N G.
Independent lines regulated with time switches and photocell.
1. Lights in floorings of the swimming pool 12 v 50 w
2. Lights on walls of the swimming-pool 12 v 300 w t
3. Lights of fountains
4. Pumps of fountains
5. Lights of main entry
6. Lights of garden
7. Lights of fencing
8. Lights of pillars at courtyard
9. Lights of corners on buildings
10. Lights of triangular lofts
11. Lights of parking
12. Lights of little church
13. Lights of pergola
14. Lights of garden alarm
T A B L E O F S U M M I N G P O O L
1. Line of pump for floorings
2. Line of pump for skimmers
3. Line for Jacuzzi
4. Line for water slide
T A B L E O F A U T O M A T I C I R R I G A T I O N
Nine independent irrigation lines of flowers, trees and grass
with electronic precision and commands in electric valves that are supplied with water by 2 independent reservoirs of water that cover the necessities of the whole garden.
FIREFIGHTING of courtyard
System of sprinklers in the fencing with pump 220 v and generator of 45 kva in the open parking with catering at summer months from the 280 m3 water of the swimming pool.
Floors / Level: 2 / 4
IN TOTALLY: B/R. 20, Kitchen. 8, Bath/ room. 13, Living room. 7, Fire place. 3,
Car places. (parking) 18.
PRICE OF SALE: € 2,800,000.00
